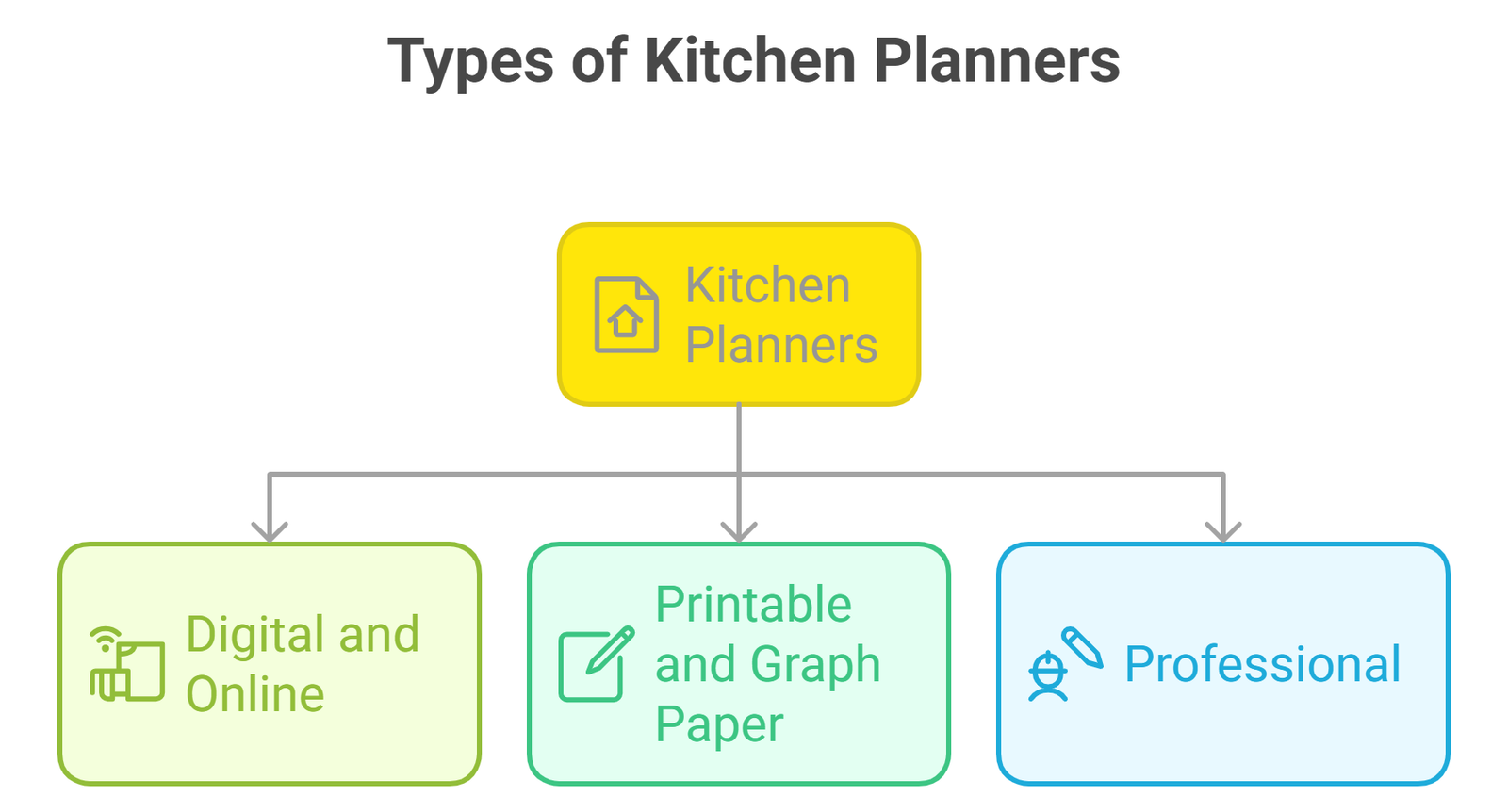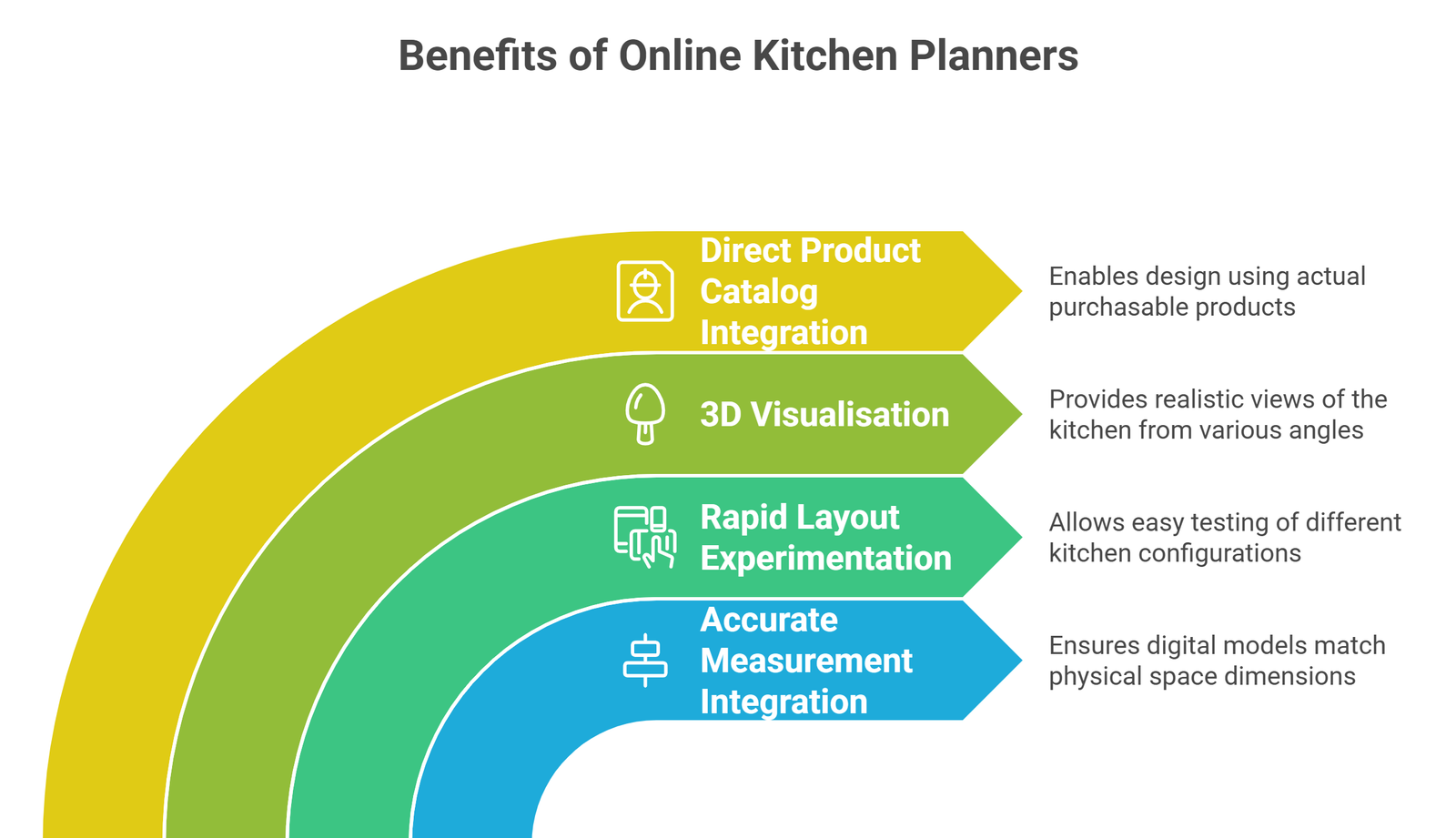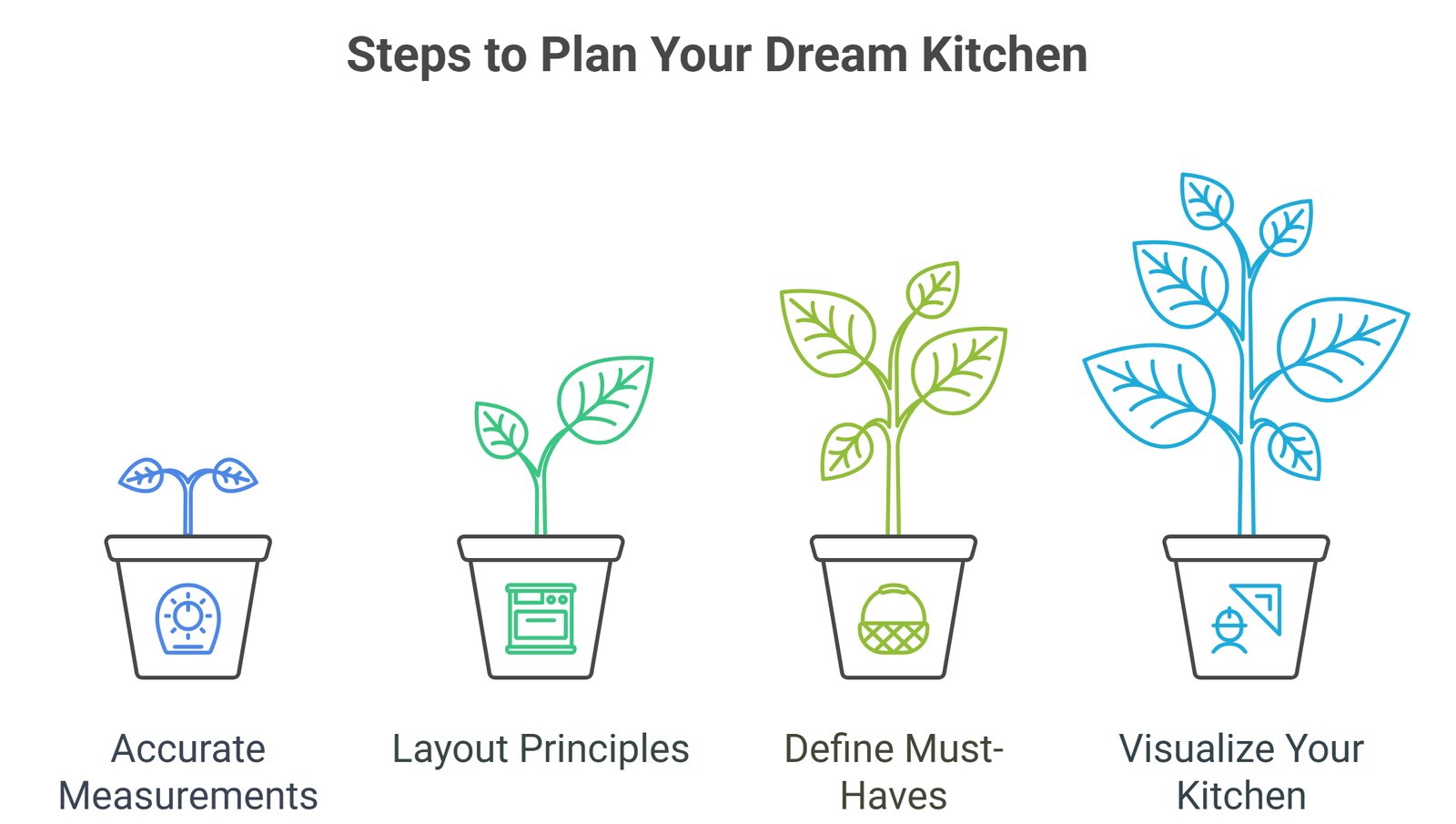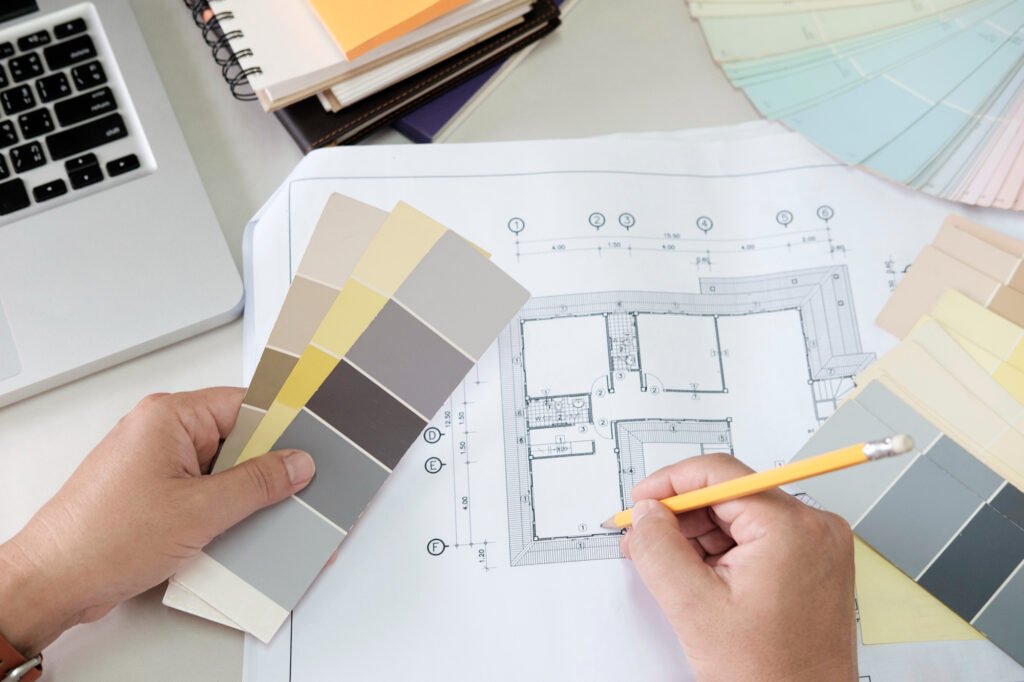A kitchen planner is any tool that helps you design and visualise your kitchen before making a purchase. These tools can be digital, printable, or professional, but they all serve the same purpose: helping you map out a space that works.
A kitchen planner gives you the chance to experiment with layout ideas without risk, which means you can avoid any and all costly mistakes while brainstorming.
Essentially, kitchen planners are designed to bring clarity to your vision before you buy a single piece of cabinetry. They allow you to adjust designs, swap elements, and imagine the flow of the space. With the right tool, you can transform abstract ideas into a concrete kitchen plan.
In this article, you’ll learn all about these tools, from IKEA kitchen planners to traditional printable sheets. At the end, we’ll tell you when and when it’s best to get help from the pros. So, stay tuned to learn more.
The 3 Main Types of Kitchen Planners: Which is Right for You?
Kitchen planners fall into 3 main categories. First, digital tools let you build precise layouts and test options in real time, while printable planners provide a quick way to sketch ideas by hand. Lastly, professional planners bring expertise and technical knowledge to handle complex projects. The right choice depends on how much detail, guidance, and flexibility you need during the design stage.

1- Digital and Online Kitchen Planners
Online kitchen planners are interactive tools that allow you to create detailed designs on your computer or tablet. These programmes let you drag and drop cabinets, appliances, and counters, and give you a visual representation of how your space could look. Kitchen planners online have high flexibility, allowing you to experiment with different kitchen layouts in minutes without lifting a single hammer.
Most kitchen planner online tools provide instant measurements, which makes it easier to avoid design errors. Many also connect with product catalogs, so you can match your ideas directly with items available for purchase. This makes the process more practical and realistic.
2- Printable Kitchen Planners and Graph Paper
For many people, pen and paper remain the most intuitive way to start designing. Printable kitchen planners or plain graph paper offer a flexible approach to sketching layouts. This method is perfect for quick brainstorming, as it allows you to jot down ideas whenever inspiration strikes.
A printable kitchen renovation planner is also helpful for households where multiple people want to participate in the design process. This kitchen renovation planner can be pinned on a wall or fridge, so that family members can easily suggest ideas or modifications.
Printable kitchen renovation planner works well if you’re less comfortable with digital tools but still want to visualise your design. While it lacks 3D modeling or exact measurements, it provides an accessible and affordable way to start. A printable planner makes your ideas more tangible, and ensures you stay engaged in planning your kitchen design.
3- Professional Kitchen Planners
Professional kitchen planners bring expertise and advanced tools to your project. Often called master kitchen planners, these tools use complex software and have a deep understanding of building codes, ergonomics, and space optimisation.
Unlike online or printable kitchen renovation planner tools, however, they combine technical accuracy with design experience, which provides more comprehensive solutions than the previous options.
These programmes are particularly useful for large or complicated projects. If your kitchen renovation involves moving walls, custom cabinetry, or advanced electrical and plumbing work, a professional’s input is invaluable. They ensure that no technical detail is overlooked, while also tailoring the layout to your lifestyle.
How to Choose the Best Kitchen Planner for Your Project
To choose the right kitchen planner out of these three main types, you need to consider these important factors.
1- Estimate the Scope of Your Project
Figure out how complex your kitchen project is. Simple updates like cabinet door changes or updating finishes don’t obviously require a master kitchen planner.
On the other hand, if your project involves more than just changing your cabinets and requires plumbing and wiring updates or structural changes, you definitely need a professional planner with advanced software to handle these complexities.
2- Determine the Level of Detail You Need
Looking for the most accurate way to plan your kitchen? Some kitchen planners offer handy features like 3D visuals, exact measurements, and the option to use real furniture and cabinetry from catalogs. These details ensure you get the most accurate representation of your kitchen renovation.
For a truly detailed and accurate representation of your renovation, opt for a kitchen planner with these advanced tools. But if you’re just looking for inspiration or rough ideas, a simpler, more basic planner might be all you need.
3- Budget and Time Constraints
Some kitchen planners are free, while others charge. The ones with fancy 3D features usually require a subscription. Go with what fits your project, but just know that free or low-cost options can be great for saving cash, but they might be a pain if you’re not familiar with them.
Printable planners are simple, but they lack some of the cool advanced features. On the other hand, professional tools are pricier but save you time and usually come with expert help. Just think about your budget and how much time you’ve got before picking the best one for you.
Why Use Kitchen Planners Online?
Digital kitchen planners offer several advantages that make them stand out. Some of the most prominent benefits of kitchen renovation planners include:

- Accurate Measurement Integration: This ensures your digital model reflects the true dimensions of your physical space.
- Rapid Layout Experimentation: You can easily test different configurations to find the most efficient design.
- 3D Visualisation From Multiple Angles: This feature helps you see how your kitchen will look and feel in a realistic way.
- Direct Product Catalog Integration: Some of them allow you to design using the actual cabinets and appliances you intend to purchase.
- Instant Feedback on Design Practicality: The software can immediately highlight potential issues with spacing or workflow.
The Truth About the IKEA Kitchen Planner
The IKEA Kitchen Planner is one of the most widely used free tools for kitchen design. It allows users to drag and drop components from the Metod kitchen planner range directly into a virtual layout, all while staying online.
You can test different cabinet materials and finishes, sizes, and appliance placements with ease. IKEA’s kitchen planners 3D mode gives a realistic view of how your kitchen will look, and the built-in shopping list helps you instantly click purchase on any items you might like.
Other Notable Online Kitchen Planners
Beyond IKEA, other retailers offer useful digital kitchen layout planners.
- Home Depot’s online kitchen planner provides customisable templates and access to their wide product range, which, just like IKEA, makes it easy to design and shop in one place.
- Lowe’s tool also functions in a similar way, meaning it offers both layout options and integration with their inventory.
While kitchen renovation planners may not feel as intuitive as the IKEA Metod system, they still provide excellent starting points. They’re especially practical if you’re already planning to purchase your materials through these stores, so that you don’t go through the hassle of changing apps and handpicking items.
How to Use a Kitchen Planner
Kitchen planners are only as effective as the way you use them. Before you start dragging, sketching, or consulting with a professional, it helps to follow a few key steps.

1- Start with Accurate Measurements
Measuring your kitchen properly is the first and most important step.
- Begin by noting the length and width of the room.
- Then measure the ceiling height, windows, and doors.
- Don’t forget to mark electrical outlets, plumbing lines, and radiators, as these can affect your layout.
A reliable kitchen renovation planner requires precise numbers to ensure your design fits the space. Even small measurement errors can lead to frustration later, so double-check everything before entering data into a digital or printable planner.
2- Understand Basic Kitchen Layout Principles
A well-planned kitchen layout follows principles that make the space functional. One of the most common principles you should know of is the “Work Triangle”. It basically ensures your sink, stove, and refrigerator are positioned efficiently.
Additionally, you should familiarise yourself with popular layouts like L-shape, U-shape, or galley styles to be able to explore them using a kitchen layout planner. Understanding these basics before you start designing makes the process smoother and more rewarding.
3- Define Your “Must-Haves” First
Every household has unique priorities when designing a kitchen. Before diving into planning tools, make a list of the non-negotiables that matter most to you. This might include extra counter space, a double sink, or a large island for entertaining.
By defining must-haves early, you ensure they remain central to your design, even if compromises are required elsewhere. After all, a kitchen planner is most effective when guided by your personal needs, isn’t it?
4- Use Your Kitchen Planner to Make the Vision Come True
Once your measurements, layout basics, and must-haves are ready, follow these steps:
- Open the kitchen planner.
- Enter your room dimensions.
- Add windows, doors, and fixed features.
- Then, drag and drop cabinets, appliances, and counters into place.
- Experiment with different layouts, adjust spacing, and use 3D views if available to visualize the flow.
- Save multiple versions, compare them, and refine until your design matches both function and style.
Common Kitchen Layout Mistakes to Avoid When Using a Planner
Kitchen planners are supposed to be helpful, but trouble always happens if they slip. Here are some common kitchen layout planner mistakes to watch out for and how to avoid them:
- Underestimating the Work Triangle: The sink, stove, and fridge form the work triangle of your kitchen. If they’re not positioned right, the flow gets disrupted, making cooking harder. A kitchen planner ensures the triangle supports smooth movement. Don’t space them too far apart or too close; it’ll make cooking awkward.
- Ignoring Measurements: One common mistake with kitchen planners is skipping measurements. Digital tools let you adjust things, but if your starting measurements are wrong, you can expect big design problems. Make sure all your dimensions, including wall length, cabinet sizes, and appliance spacing, are correct, and double-check them all.
- Ignoring Traffic Flow: The traffic flow means considering how people will move through the kitchen. Kitchens get busy, so make sure there’s enough space to move around. Don’t block pathways with cabinets or islands, especially near doors or main appliances. If your kitchen renovation planner has a “walkway” feature, use it to see how traffic will flow.
Not Prioritizing Storage: Well-designed kitchens need smart storage. When you are using a kitchen planner, focus on having enough functional storage. Choose preset storage options or tweak cabinets and shelves to suit your needs. If the space feels tight, you might need more storage.
When to Consider a Professional Master Kitchen Planner
Complex projects involving custom cabinetry, structural changes, or high-end finishes with luxury kitchen designs often require professional support. A master kitchen planner brings years of experience and advanced design tools to manage these challenges effectively.
If you want an expert to manage your kitchen renovation planner process from start to finish, Silk Touch Joinery offers tailored solutions. Our team ensures every detail is handled with precision and leaves you with nothing but a functional and stunning kitchen.
Conclusion: Your Perfect Design is a Kitchen Planner Away
Nowadays, kitchen planners online have made it extremely easy to bring your renovation vision to life. Online tools let you experiment with 3D models, while printable sheets make sketching quick and collaborative. You can also go a step further and use master kitchen planners to add technical expertise to complex projects.
If you don’t want to go through the hassle of finding the best kitchen planner and then the design you love, you can just contact Silk Touch Joinery and let us do the hard work for you. To get the best results, start your research on our website today!
