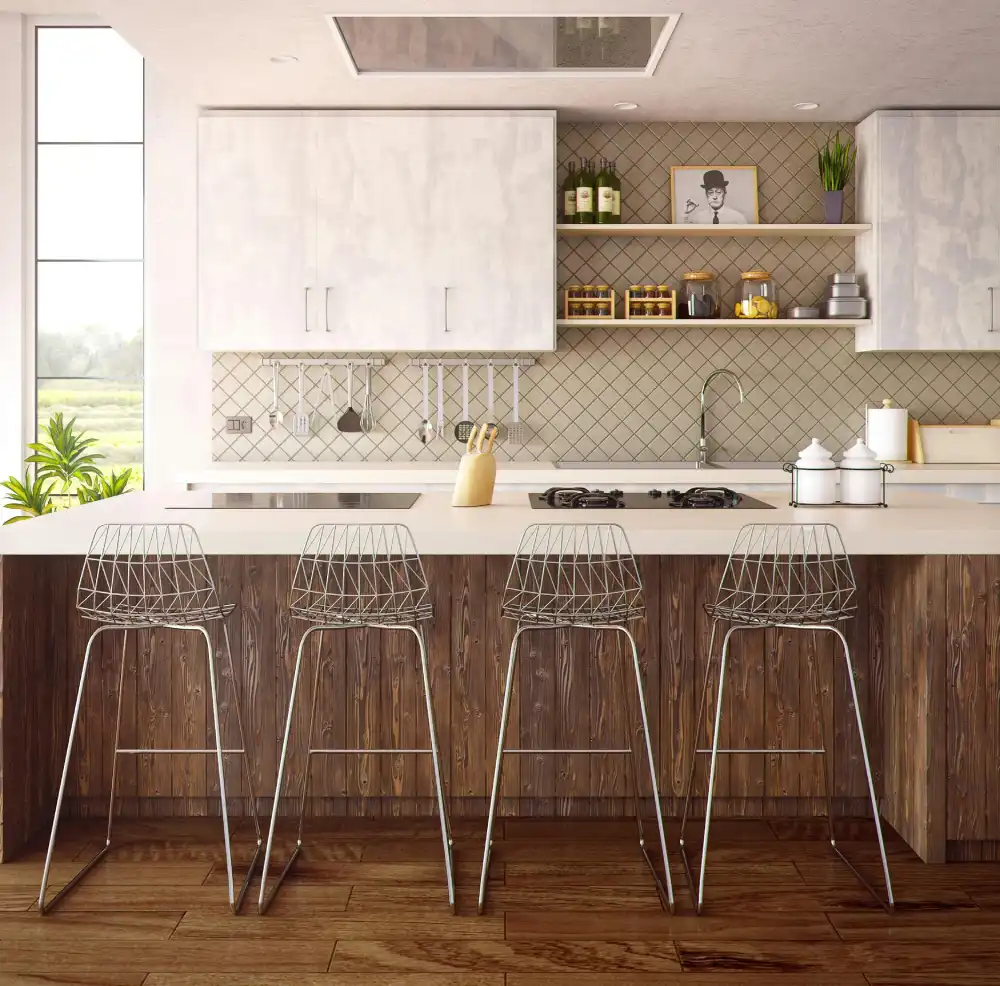When it comes to designing your dream kitchen, it’s good to know that not every kitchen cabinet layout will be the perfect fit for your space. The secret is to match the layout with your kitchen’s dimensions so you can maximise your space, both functionally and beautifully.
Since your kitchen is the heart of your home, it’s worth spending time to renovate or upgrade it thoughtfully. From choosing the best cabinet materials and finishes to selecting the right lighting, every detail matters.
In this article, we’ll go over 8 of the best kitchen cabinet layout ideas in 2025. Stay tuned to learn more!
Top Kitchen Cabinet Layouts for Melbourne Homes
First things first, let’s dive into the most stylish and functional kitchen cabinet layouts you should consider for your home renovation or upgrade:
1. The Classic Galley Kitchen Layout
To keep your kitchen functional, minimal, and still aesthetically beautiful, you can try the classic galley kitchen cabinet layout. In this kitchen cabinet layout, cabinets and appliances are positioned in parallel along two opposing walls, creating a central walkway.
Wondering what the classic galley is best for? This design is perfect for smaller kitchens that don’t have enough space to design a kitchen island. Older homes in Balwyn, Camberwell, and inner-city Melbourne apartments can use this kitchen cabinet layout in a very beautiful way.
Make sure to have enough space between the two cabinet rows. A minimum of 0.9 meters (3 feet) is often recommended for a single cook, but 1.2 to 1.5 meters (4 to 5 feet) is best for comfortable movement and use. Keep in mind to add the best kitchen storage ideas like pull-out shelves or magnetic racks to have more space.
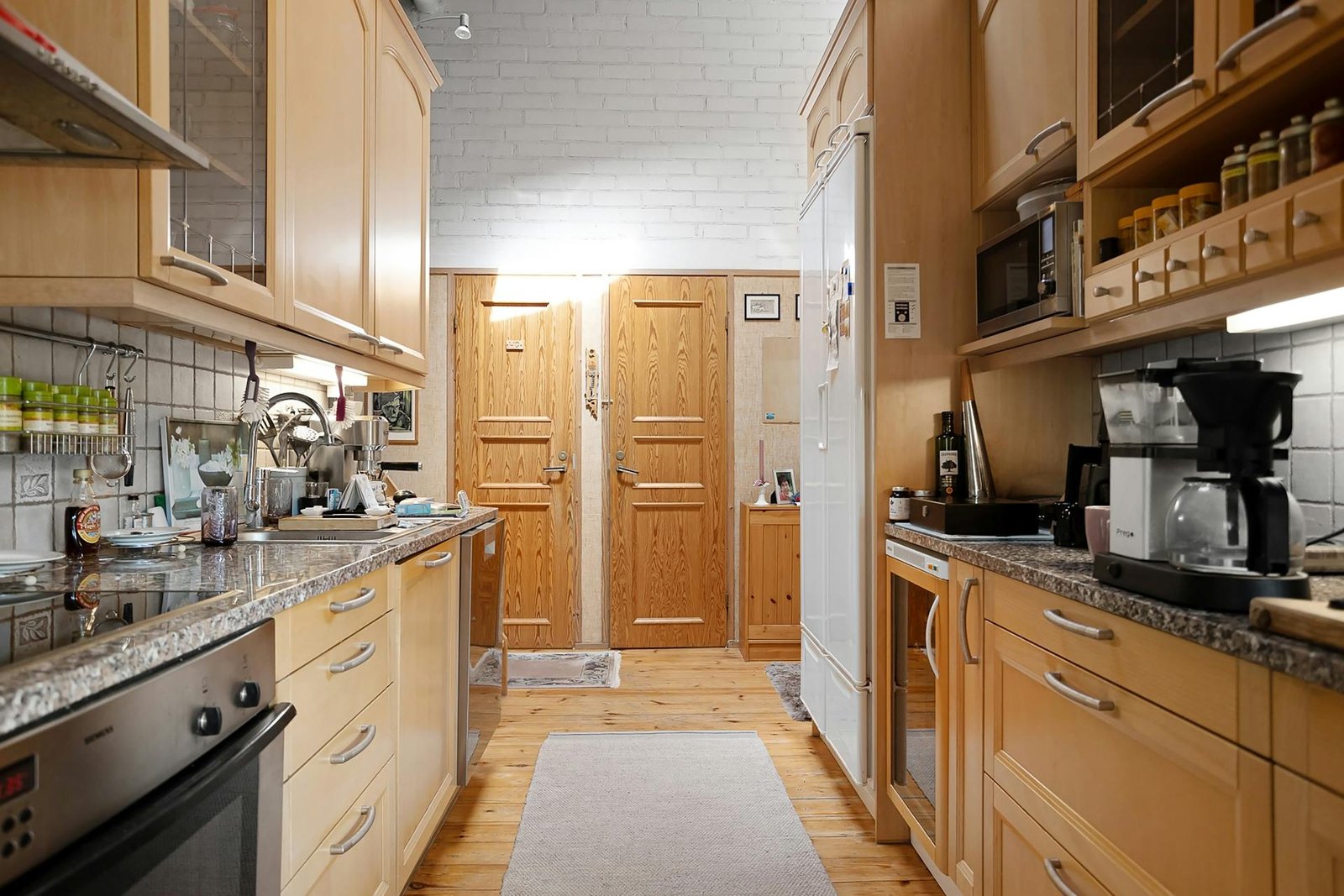
2. The Modern Galley with Island Layout
The classier, the better; however, that is not true for all kitchen spaces. You can use the classic galley design, but only if your design is in a halfway area with walls around.
If your kitchen opens to the living room, the best thing you can do is design a kitchen island. Kitchen islands are a popular up-to-date version of the classic galley layout. Wondering why they are so popular?
Kitchen islands give you extra room to prep food, and even though they might not have more storage than a traditional galley kitchen cabinet layout, they’re great for having casual seating where everyone can hang out and even party. The island becomes the heart of the kitchen, making it easy to cook and socialise at the same time.
But not everyone can have a kitchen island. Large-sized kitchens in luxury suburbs like Toorak and Kew can fit an island without messing up the other spaces. This is one of the best kitchen cabinet layout ideas that creates a central spot for everyone to gather.
When designing, make sure to keep enough space around your kitchen island. Keeping at least 90 cm to 1 metre of space around the island, makes it more comfortable for everyone to move to avoid crowding.
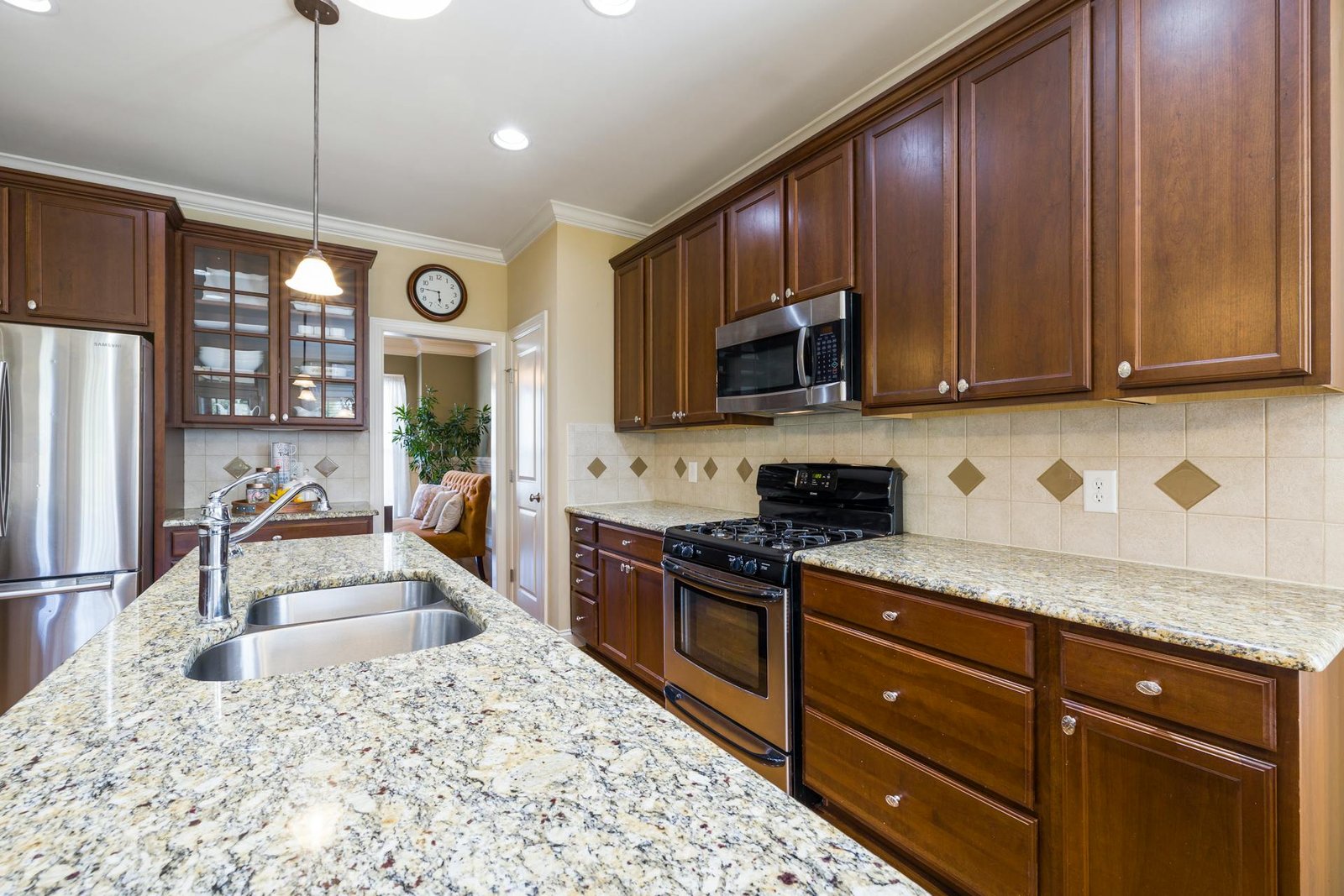
3. The Versatile L-Shape Kitchen Cabinet Layout
So far, we’ve talked about small and large kitchen cabinet layout ideas. Most houses in Melbourne are mid-size and can’t use either a classic galley design or a kitchen island. That’s where the L-shaped cabinet layout comes to save your kitchen.
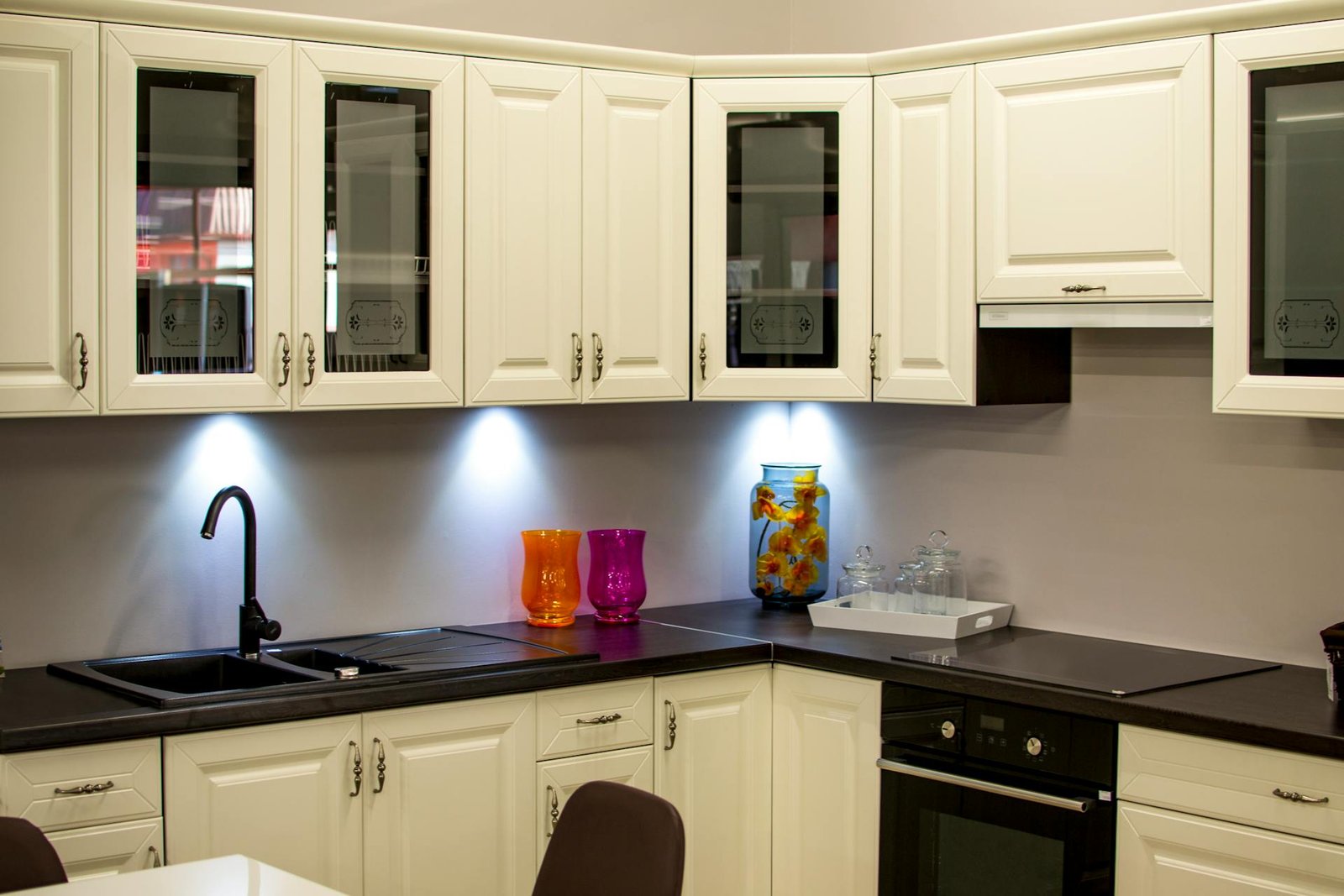
L-shaped kitchens are usually made in corner spaces, as you might expect. Cabinets and appliances are arranged along two walls that meet at a right angle, creating the shape of the letter ‘L’.
This kitchen cabinet layout idea is best for open-plan homes in suburbs like Camberwell and Balwyn, where the kitchen flows into the living and dining areas but is too small for a kitchen island.
As one of the most practical designs, this one is often adapted to medium-sized kitchens. That’s why most designers recommend using it in spaces that are at least 10.3 m2 (111 sq ft) to make sure you have enough room to work and move around.
If you are having a kitchen renovation, for more storage, use corner cabinets with smart storage like pull-out shelves to make the most of the space.
4. The Spacious U-Shape Kitchen Layout
For extra-large kitchens where you have plenty of room for cabinets, a U-shape kitchen cabinet layout is often the most popular choice. This design works best when the kitchen is set up along three walls, allowing for cabinets on all sides and a large kitchen island in the center.
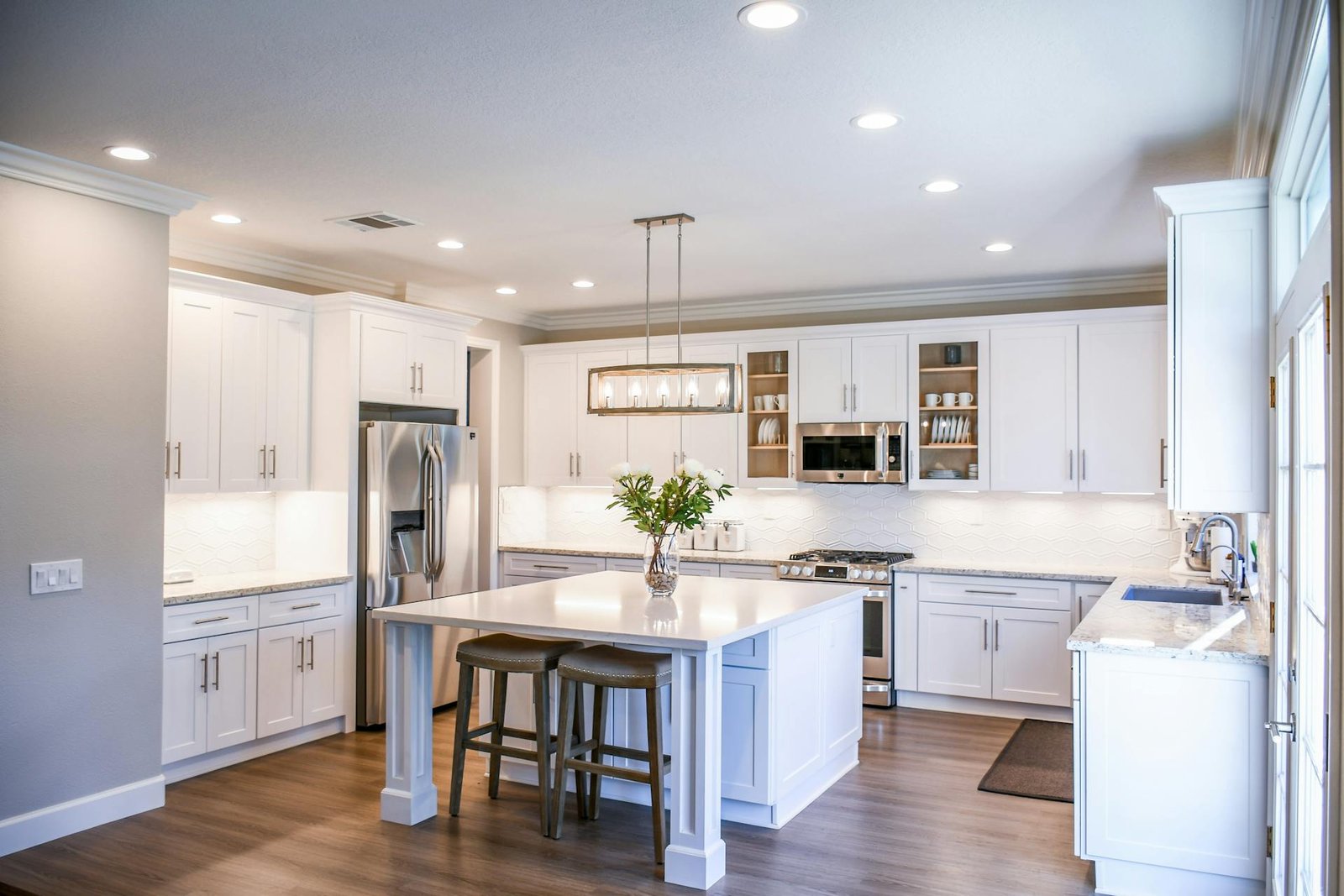
Super luxury neighborhoods like Brighton and Hawthorn often use this cabinet layout because they have plenty of space and want a more spacious, open design.
So what are the benefits of this kitchen design? As you might have already guessed, apart from having a super luxury kitchen with plenty of storage and big enough to have a party in, this design provides an efficient workflow with distinct zones for cooking, cleaning, and preparation, minimising unnecessary steps and movements.
What you need for this design is to leave at least 1.53 m between opposing countertops to make it easy to move around and handle multiple cooks. You should also design different cabinet types, such as drawers, pull-out pantries, and open shelves, to meet different storage needs and keep your kitchen organised and efficient
5. The Social Peninsula Kitchen Layout
Islands are one of the best kitchen design trends, but not everyone has a large kitchen space to fit an island. In those cases, you can use a smaller island called a peninsula, which is attached to a wall or existing cabinets and saves space while still giving you extra countertop and storage.
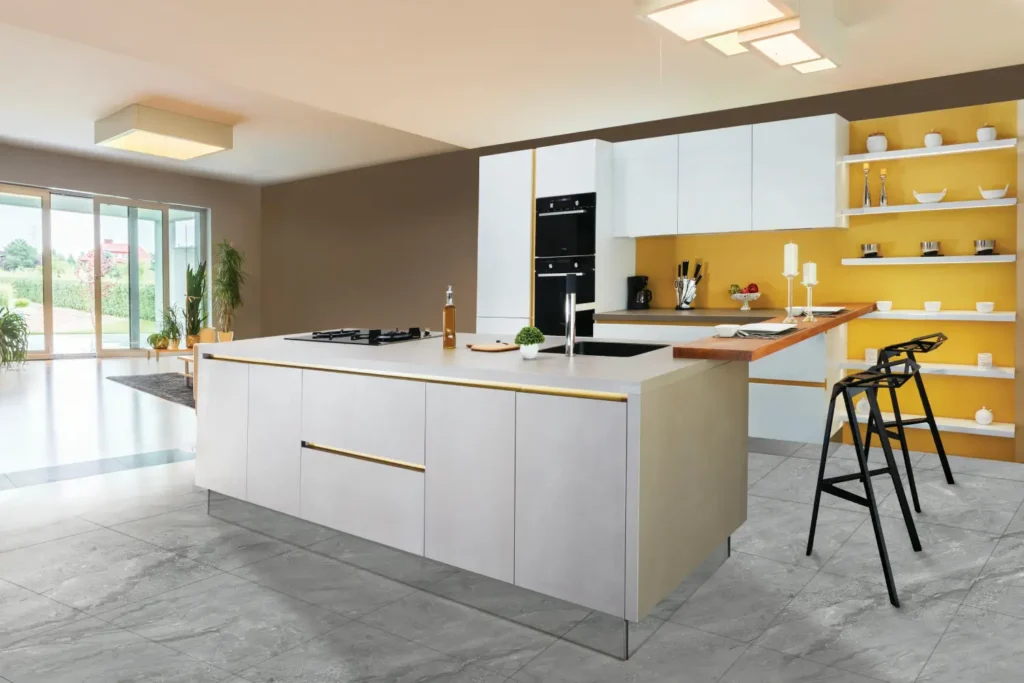
The peninsula island is another form of L-shaped kitchen cabinet layout that features a small island attached to one end but still open and connected to the rest of the house.
What is this layout good for? It’s great for smaller open-plan homes or apartments in Melbourne’s inner suburbs, where space is limited but a defined kitchen area is highly desired. This design is very practical for gaining more open space with an island.
And what are the advantages of this kitchen cabinet layout? It defines the kitchen space while having a sense of openness and connection with living areas. It serves as a multi-functional area for food preparation, casual dining, and social interaction, and yes, of course, it encourages gatherings around it.
Even though you only need to keep at least 90 centimetre (3 feet) empty around the peninsula to avoid crowding, adding bar stools or seating on the outside of the peninsula makes the space more comfortable and welcoming for guests or family.
6. The Efficient One-Wall Kitchen Layout
The one-wall kitchen cabinet layout is ideal for studio apartments or compact homes. It consolidates everything (cabinets, appliances, and countertops) along a single wall. This streamlined design is a favourite in Melbourne’s inner-city units (like Southbank or Docklands) where space is limited but functionality is key.
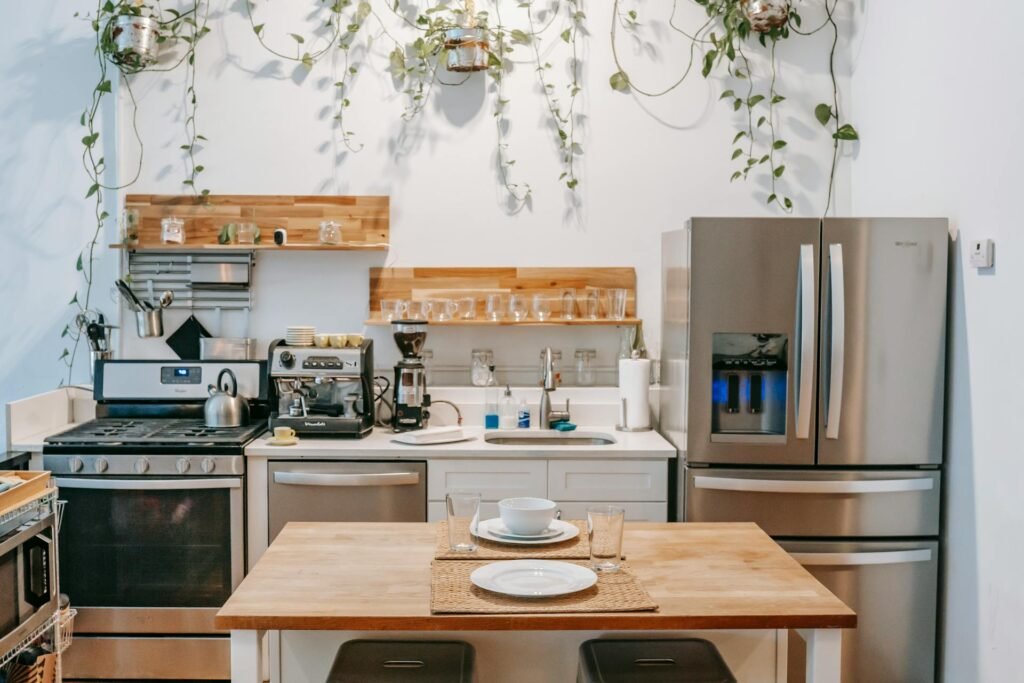
To maximise storage, opt for floor-to-ceiling cabinets and pull-out pantries. Pair with a sleek, minimalist backsplash to keep the space feeling open. You can also add a fold-down dining table or a slim island on wheels for extra prep space that tucks away when not in use.
7. The Hybrid Kitchen-Diner Layout
Popular in modern townhouses like Fitzroy or Brunswick, this layout blends the kitchen and dining area into one cohesive zone. Cabinets wrap around the perimeter, while a central dining table or extended island doubles as a workspace and casual eating spot.
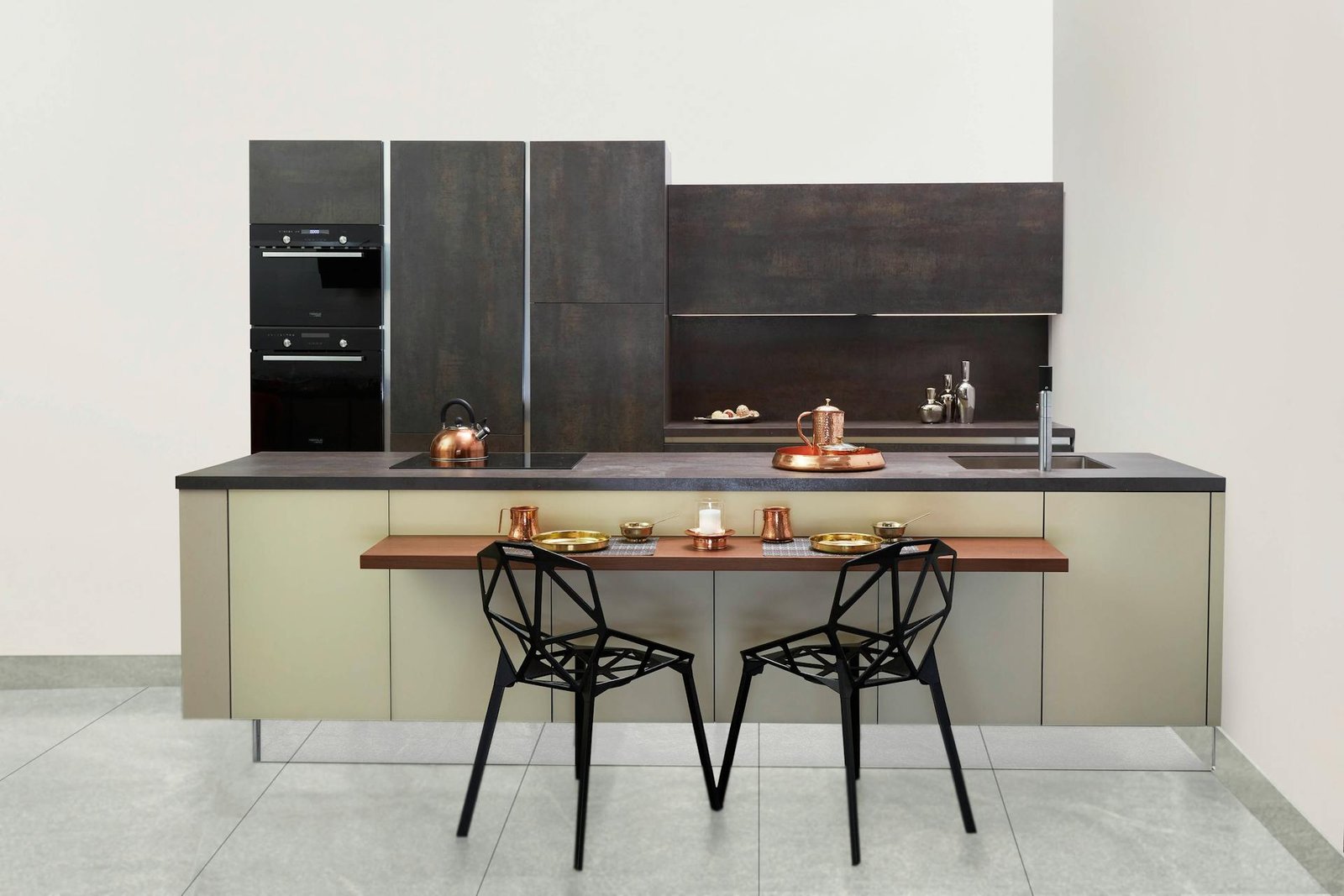
This kitchen cabinet layout is perfect for entertaining, as guests can chat while you cook. For storage, mix deep drawers for dinnerware with open shelving for display. Silk Touch Joinery can customise a convertible island with hidden leaf extensions or built-in wine storage to elevate the design.
8. The Broken-Plan Kitchen Layout
A twist on open-plan designs, this layout uses partial walls, glass partitions, or split-level cabinetry to subtly separate the kitchen from living areas. It’s a great kitchen cabinet layout idea for suburban homes where families want connection without chaos.
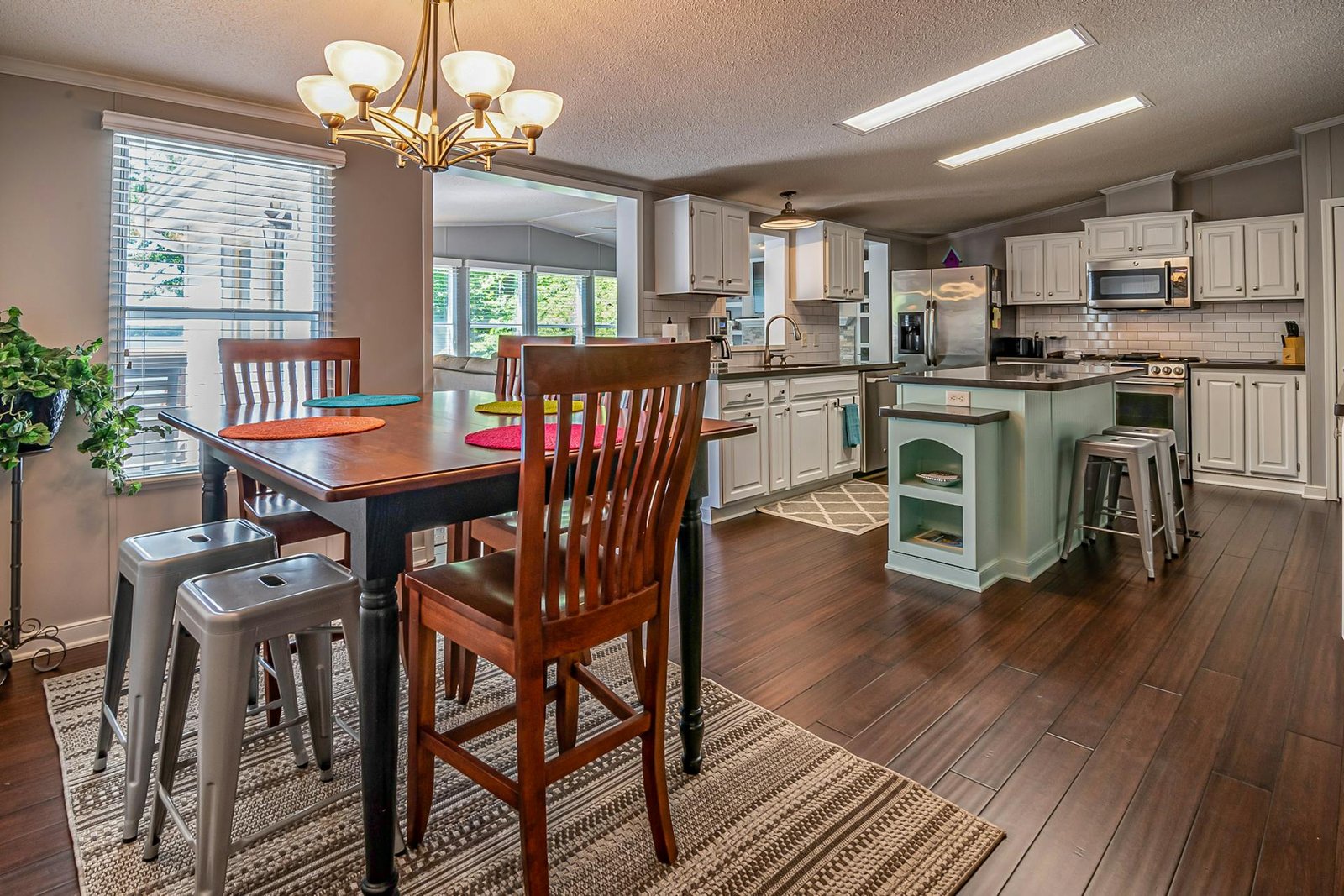
Key features of the broken-plan kitchen layout include:
- Half-wall peninsulas with breakfast bars
- Zoned storage (e.g., appliance garages for noise/mess control)
- Contrasting cabinet finishes to define spaces
Conclusion
Choosing the right kitchen cabinet layout is the only secret to have a both beautiful and practical kitchen. Whether you prefer cozy simplicity or spacious luxury, your kitchen’s dimensions along with the right design will establish how your kitchen turns out in the end. From an inner-city apartment to a spacious suburban home, there’s a layout that fits just right.
That’s exactly where Silk Touch Joinery comes to help you. Whether you dream of an open-plan kitchen with a central island perfect for gatherings, or a minimal, compact layout designed for everyday practicality, our expert design team will create a kitchen cabinet layout tailored specifically to your space and lifestyle. To get started with building your dream kitchen, give us a call today!
